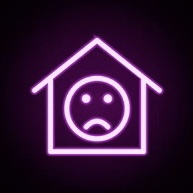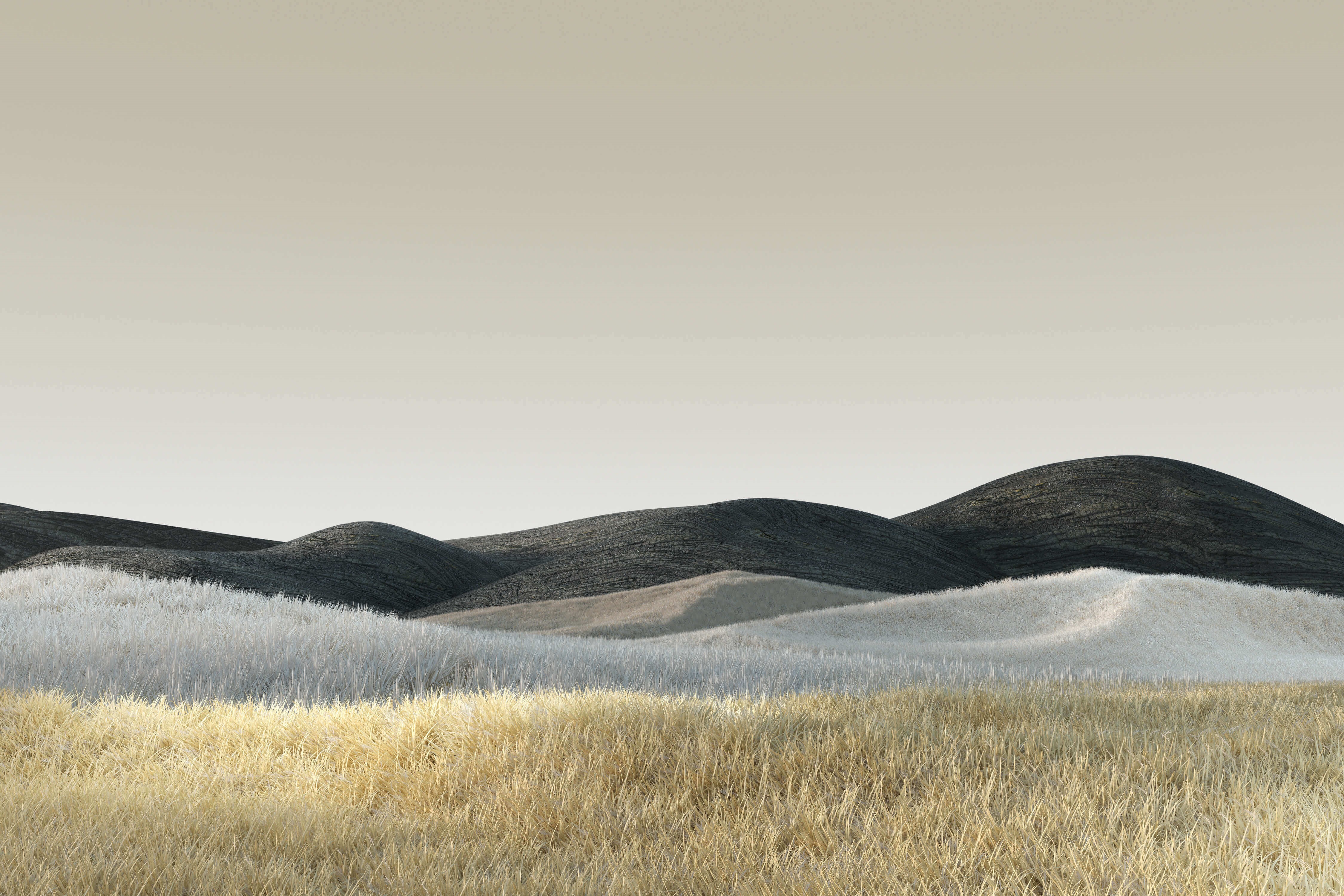Cool retro house (with a dead tree inside): https://www.zillow.com/homes/390-N-East-River-Rd-Des-Plaines,-IL-60016_rb/3468002_zpid/?
I went to see a first floor flat in a house conversion and it had a sunken bath. I couldn’t figure it out why it wasn’t sticking out into of the ceiling of the ground floor flat until my friend, a building services engineer, pointed out it must be in the old stairwell. And that there are quite stringent regulations for capping off a stairwell that don’t include “put a bath in it”. And that the access to the underside, in case of leaks, would likely involve demolishing the bricked up bottom of the stairs, in someone else’s flat. It went on and off the market a few times (presumably going back on when the survey dropped and the prospective buyer ran a mile) over a year but someone has now bought it.
What a rigamarole! I didn’t even think that far into it! It just looked like a bad idea, and you gave a good explanation why. I’m also pretty sure having a full-sized dead tree in the house isn’t the best idea either. I bet this house looked good on paper…
A lot of things in that house invoke “it was probably a good idea, in the Seventies”. The dead tree is interesting but there’s quite a low wall around it that looks to leave the owner one stumble from death.
I didn’t even think that far into it!
It’s not too bad if you have access underneath it but if you wanted/had to change it you’d presumably need to build some kind of structure in the bathroom and winch it out.
Of course, stumbling into it is another downside of the sunken path. I also presume you’d either have to get in it to clean it or kneel by it and lean precariously in.
With the tree, I was thinking along the lines of termites and/or other bugs.
Let us now all sit quietly and stare at the stone wall with the offset fireplace. No harm can come of us there, unless you trip and grate your face on the wall.
And all that before we get onto the question of the weird marks on the floor in front of the fire in photo 9 or what looks like some kind of entombed car. Did they just build their house around a smaller house and will, one day, someone build a larger one around this? Creating some kind of onion-layered monument to baffle future archaeologists like some of the Mesoamerican pyramids.
There are dead trees in the vast majority of houses.
Especially in a few months.
“This home has a pending offer.”
Oof.The Offer: “I’ll only charge ya $100 to demolish it”
Why do the last pictures show another kitchen? And in those what’s in that bathroom’s sink? It’s like an entire ass exploded.
The main building has two kitchens, with the guest house housing a third. Oh, and it’s got six bathrooms!
I’ve seen this in lots of big house but don’t understand: why are there houses with more bathrooms than bedrooms? Does everyone need to shit at the same time? Full bowel occupancy?
One ensuite for each bedroom, plus one or two general bathrooms for guests.
Think the house has three kitchens in total. The huge one. a normal-sized one, then a third one in a separate apartment.
Suspect it was designed for multiple generations of the same family to live together & maybe the apartment was for staff?
I actually really like the dead tree staircase space.
It’s the too-large bedroom with wooden floor that feels wonkiest to me.
Are we sure that isn’t a trough?
or squat toilet
How big is this house tho
Is photoshopping bathtubs into kitchens the new thing nowadays? I don’t get this.
Oh shush
Removed by mod
Insulting other users is against the rules of this community. Please don’t break the rules again or you will be banned. Thank you.
Removed by mod
You’re being purposely antagonistic. That behaviour isn’t welcome here. Please don’t break the rules again or you will be banned from this community. Thank you.
deleted by creator
deleted by creator
deleted by creator
deleted by creator






